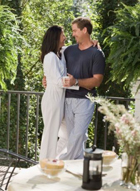 One of the best ways to create more space in your house is to utilize outdoor space more effectively. Many modern houses can make their rooms look larger by using glass walls and other means to visually extend the room into the garden or lawn. Glass walls that use the same wall and ceiling materials as the interior room on a terrace and its eaves help to extend the visual line of the room. Any room can visually flow outdoors on wooden decks, brick terraces, or loggias with lattice roofs.
One of the best ways to create more space in your house is to utilize outdoor space more effectively. Many modern houses can make their rooms look larger by using glass walls and other means to visually extend the room into the garden or lawn. Glass walls that use the same wall and ceiling materials as the interior room on a terrace and its eaves help to extend the visual line of the room. Any room can visually flow outdoors on wooden decks, brick terraces, or loggias with lattice roofs.
A terrace can be an inviting outdoor room if you make use of vines, fences, shade trees, flowers and shrubs as well. If you add a barbeque, you add another dimension, since you can then use your terrace, lawn, or garden as a place to dine in the great outdoors.
When planning a terrace, you should consider the installation of electric outlets for radios, an electric spit of the barbeque, and lighting. Vines can be used on a lattice roof to give a restful appearance. Additionally, vines like grape vines tend to leaf out in hot weather when you want shade and drop their leaves at the start of cooler weather when you do not need it anymore. They provide their fruit as a bonus as well! Any vine you select should be a fast-growing variety. Grape, hyacinth, and gourd vines are suitable for lattice roofs.
A terrace must relate to the rest of the lawn and grounds. This can be done by placing flowers and plants growing in pots, baskets and tubs around the edges of the terrace. The lines of the terrace, walls, or paving can be softened by using rows of potted plants. Including dwarf trees on the terrace and blooming shrubs in the retaining walls can help with the transition between terrace and lawn as well. You can also create visual interest by changing levels. Flowerbeds can be constructed around steps, walls, and trees, for example. A hard floor is essential for an outdoor room as well.
You will want your outdoor room to be enjoyed by all family members, so provide a play space for young children, perhaps by having a sand box that can be filled with plants later, or a small pool for sailing boats. And you do not need to depend on trees along for shade. A self-bracing roof for the terrace in an egg-crate design can be constructed using the side of your house and pillars made of metal, masonry, or wood. Two of the most popular materials for this purpose is corrugated plastics and reinforced glass, which are watertight, but let sunlight come through.
Another type of roof that has become popular, especially in hot climates, is a parasol roof, which extends from the walls of a house about four feet or more. This provides shade to the surrounding area. Because glare that bounces back from the bare ground is a source of heat, having a carpet-like area of shaded grass under the parasol roof can keep a house much cooler.
Outdoor rooms are most successful if they are easily accessed, sheltered from traffic noise or neighbours, and protected from the wind.
Article by Kenneth Scott









Leona - 16 years ago
all